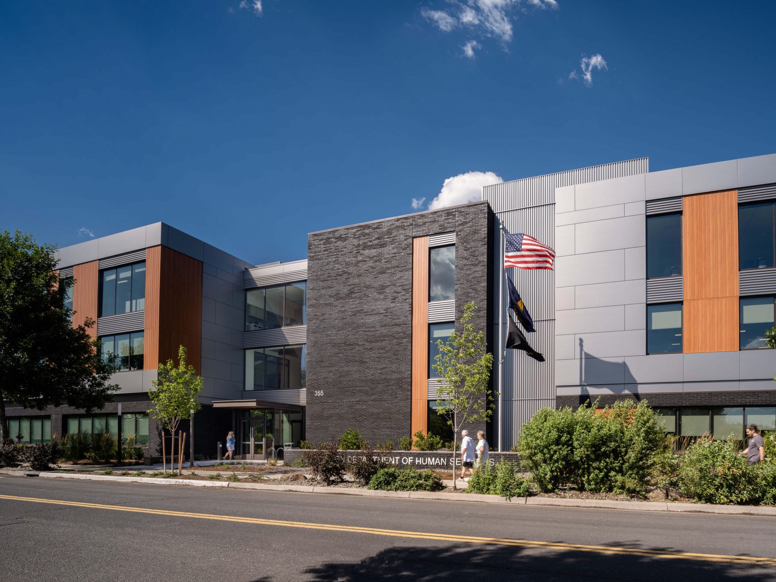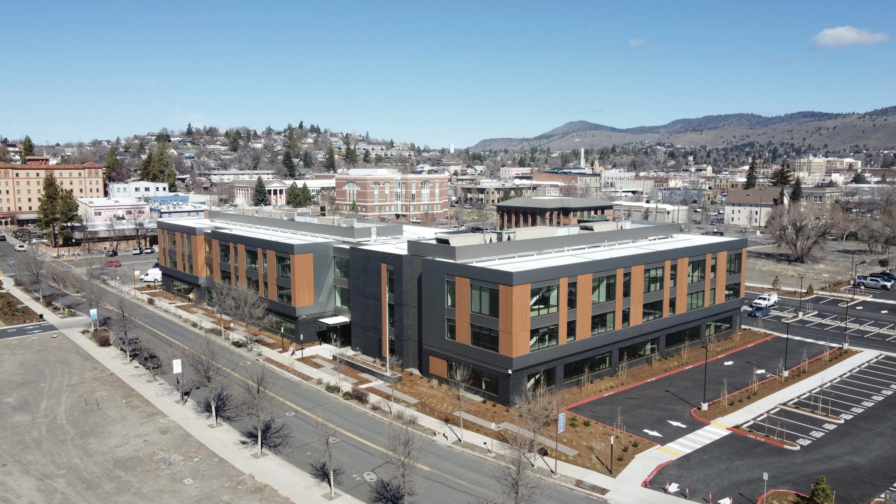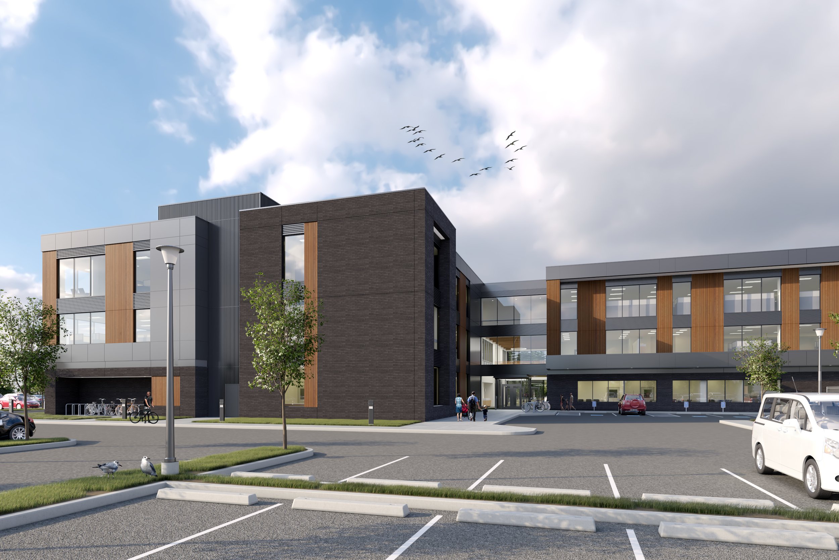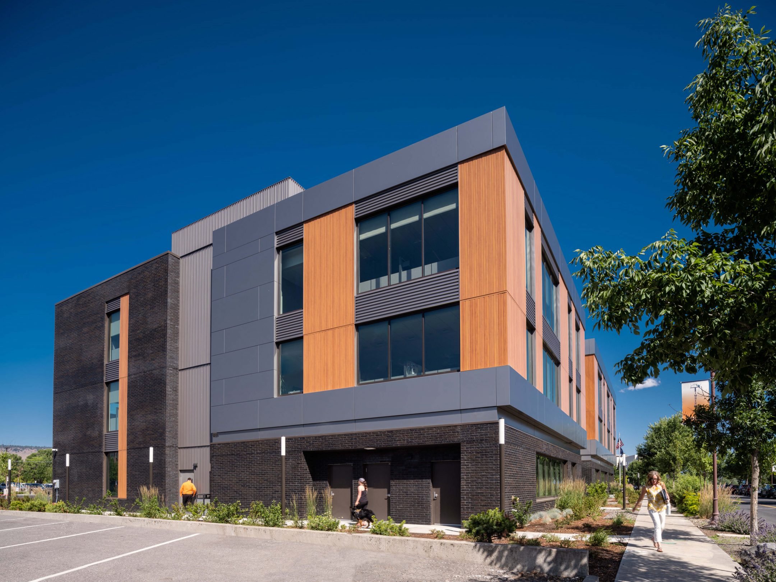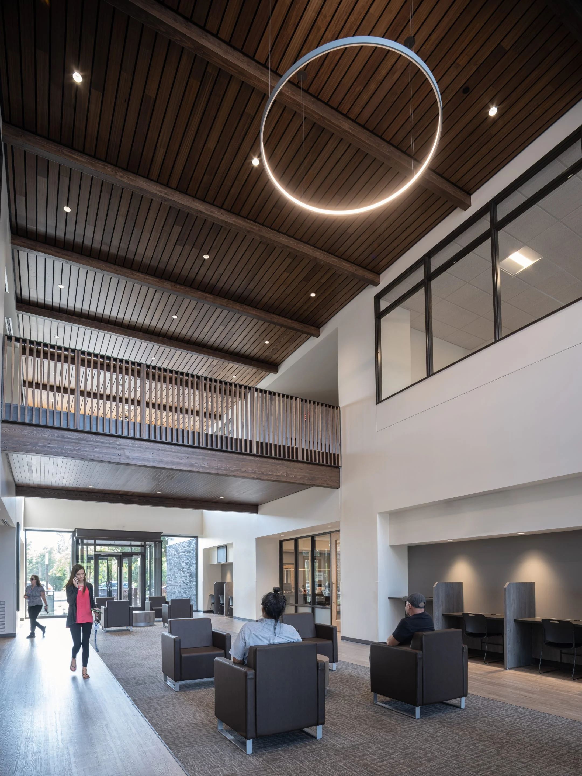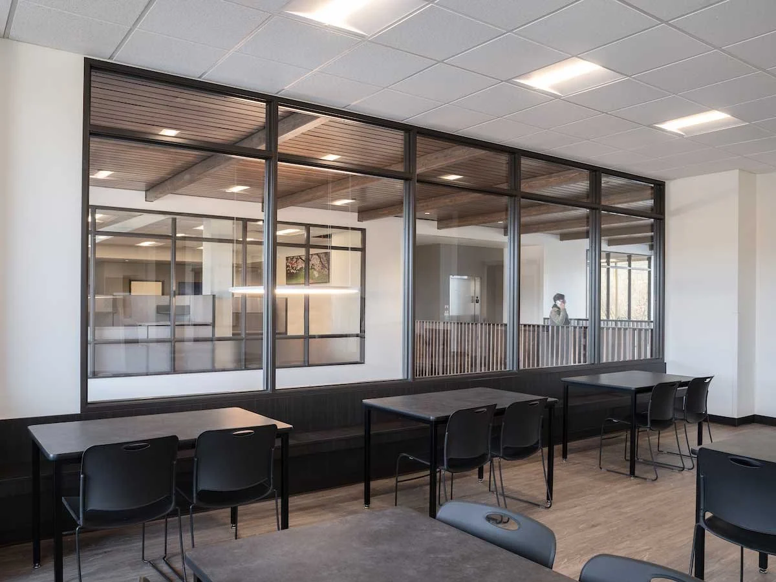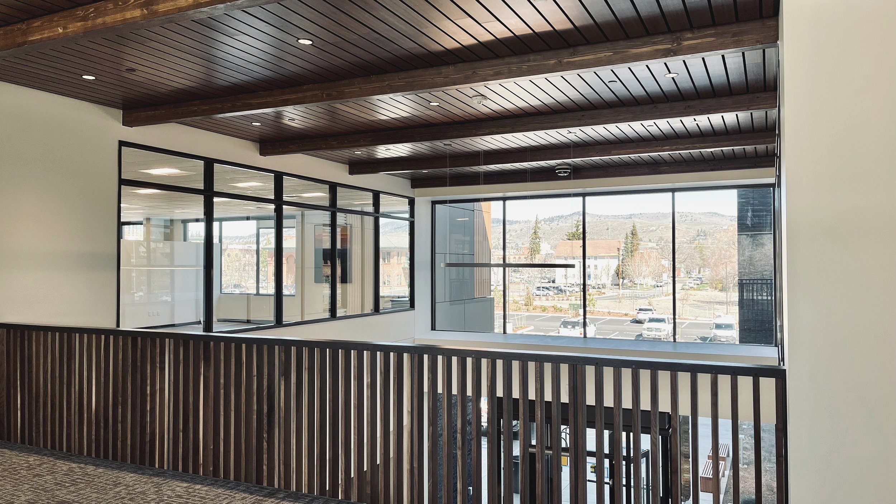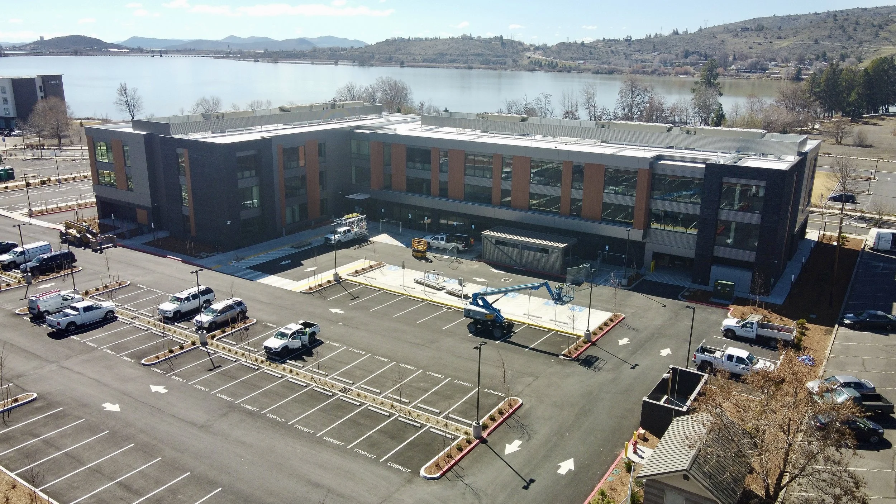OREGON DEPARTMENT OF HUMAN SERVICES** | KLAMATH FALLS, OR
Primary entry
Situated on a former lumber company site, the new facility for Oregon’s DHS will be a three-story office building that co-locates three separate departments providing services for the City of Klamath Falls community: Child Welfare, Self Sufficiency, and Aging & People with Disabilities. When complete, the complex will provide office and administrative work environments for over 300 staff.
Program requirements are unique to each department, so early visioning exercises helped the design team plan the building to maximize efficiency, adaptability, and function. Security concerns also impacted many design decisions, taking into account issues such as visual and auditory privacy, accessibility, and information flow. Offices for District 11 management staff, as well as a conference and training center, were included in the program.
Arial perspective
Back Entry
Critical to the success of the project was the desire to make the facility feel as welcoming and friendly as possible. The decision to maximize views and natural light, and provide clear circulation paths throughout the building, helps users navigate easily and communicates a welcome feeling.
Sidewalk
Lobby Bridge
Break room
LOCATION: Klamath Falls, OR ARCHITECTURE: TVA Architects GENERAL CONTRACTOR: Pence Construction RENDERINGS: John Gonzales Seeking LEED Certified
90,000 square feet @ approx. $355/sf
Lobby bridge
Back Parking
**work done by TVA Architects with Aaron as part of design team

