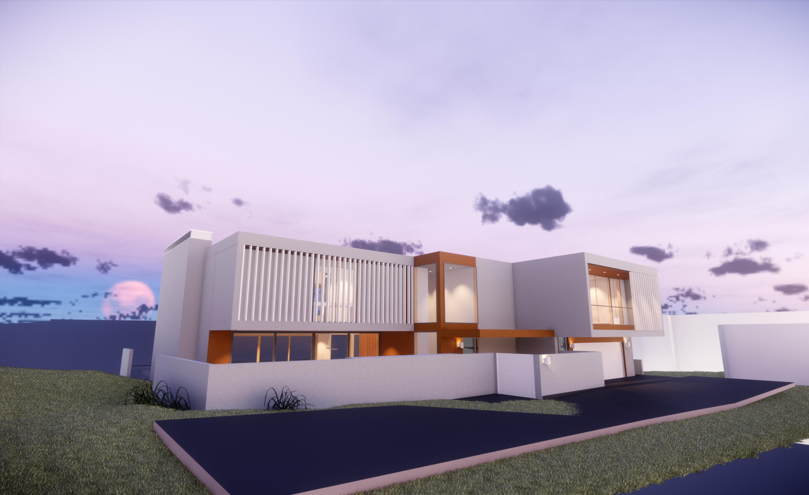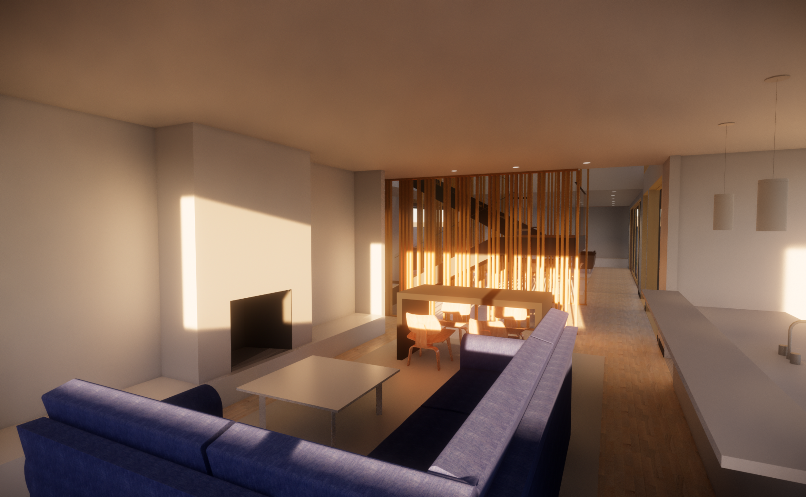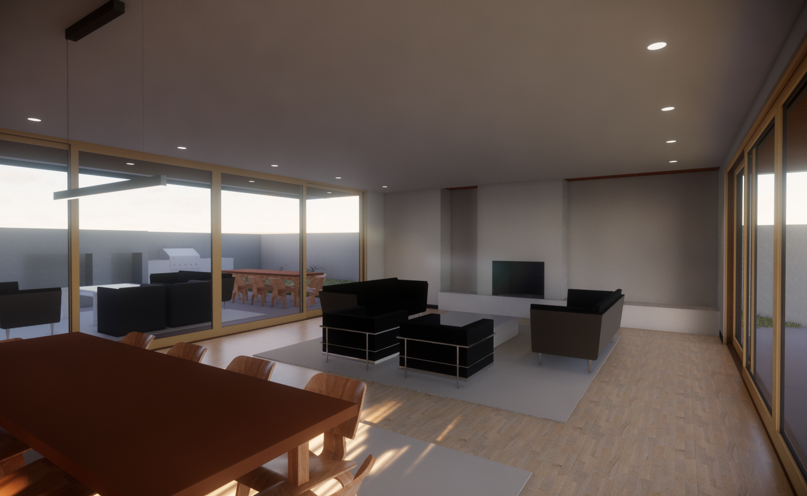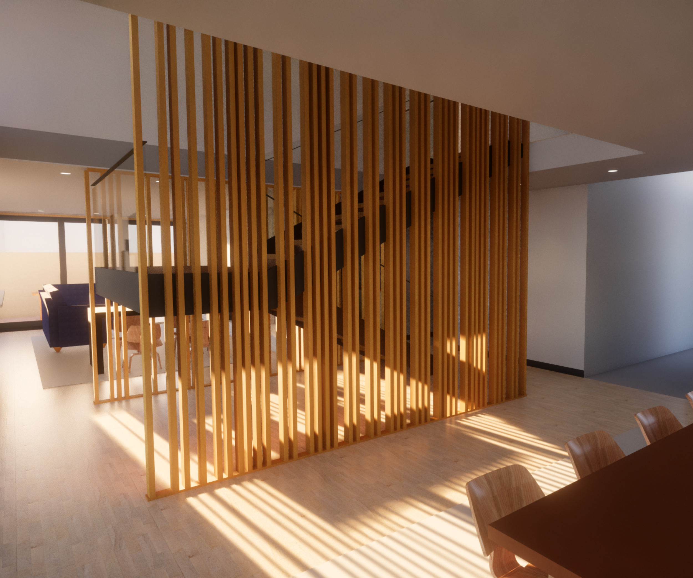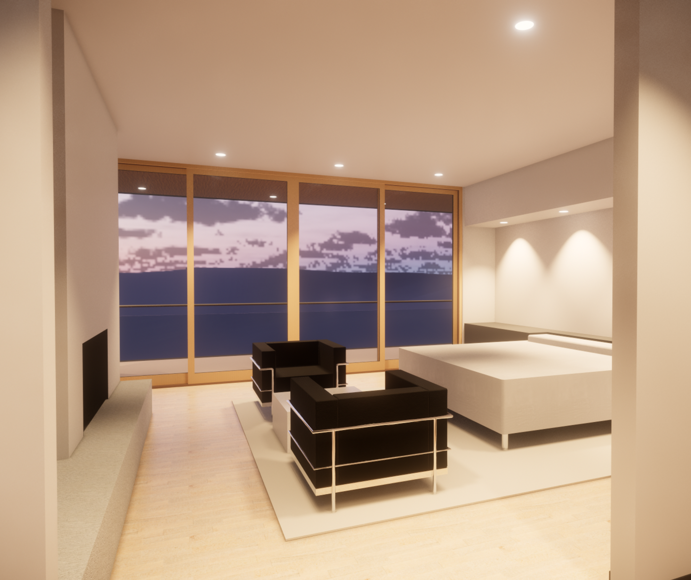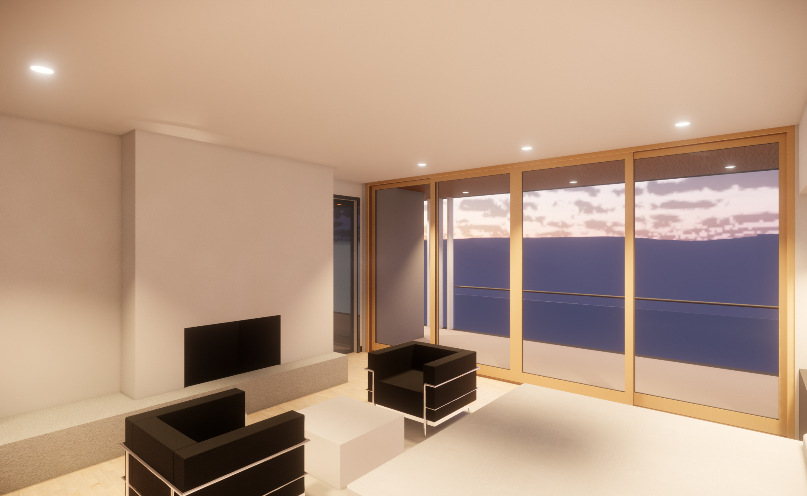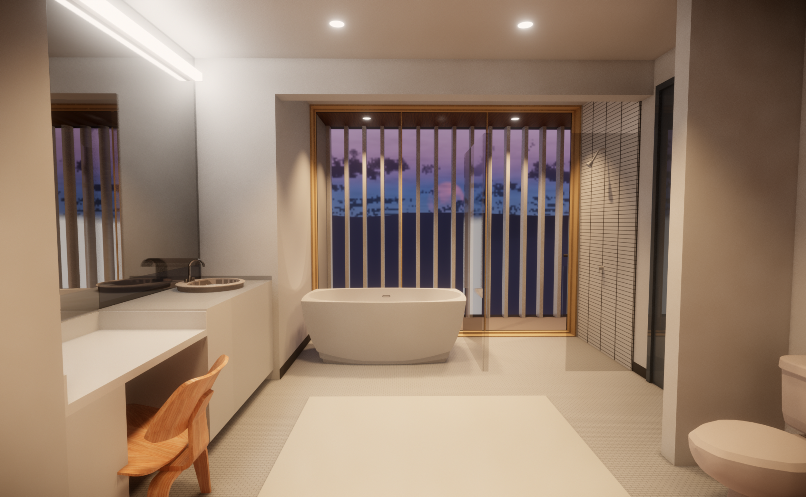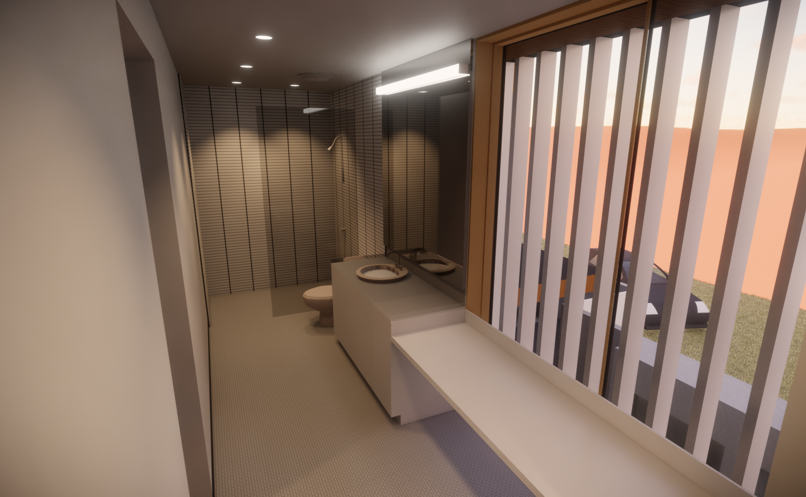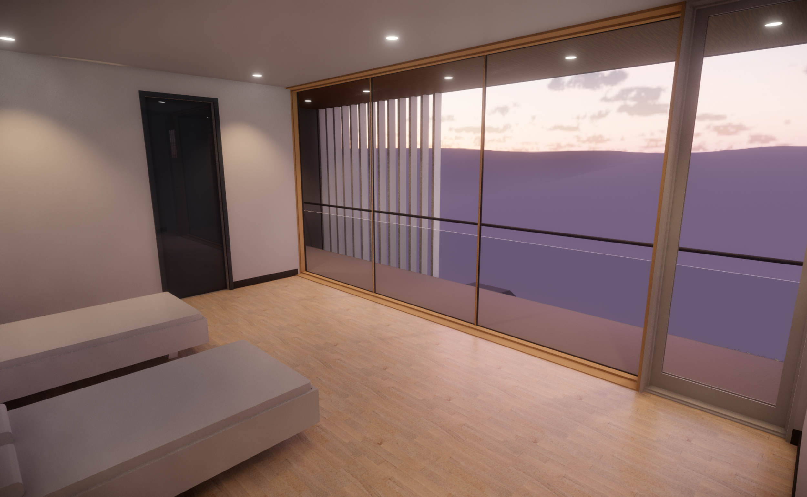PAUL RESIDENCE** | PORTLAND, OR
Front Facade
The Paul Residence was a conceptual study of a single family home for in Portland, Oregon. Designed to nestle a two story home on a challenging steep hillside site, the residence is a study of volumes, light, and captured views of the skyline and distant Cascade Mountains. Bob Thompson (of TVA Architects) & Aaron* worked to create a light filled 3500sf home for this young family.
The following renderings were created in the schematic design phase for the client, and the project is currently on hold.
Living Room and Dining Room
Family Room, Kitchen, Breakfast area and Stair
Dining Room, Living Room, Courtyard
Floating stair, rail/screen study
LOCATION: West Hills- Portland, OR ARCHITECTURE: TVA Architects INTERIOR DESIGN Bob Thompson and Aaron Vanderpool
Interior design, lighting and architecture studies made in Revit Enscape plug-in
Primary bedroom
Primary bathroom
Guest Bath
Kids Room
Back of house at night
**work done by TVA Architects with Aaron as part of design team

